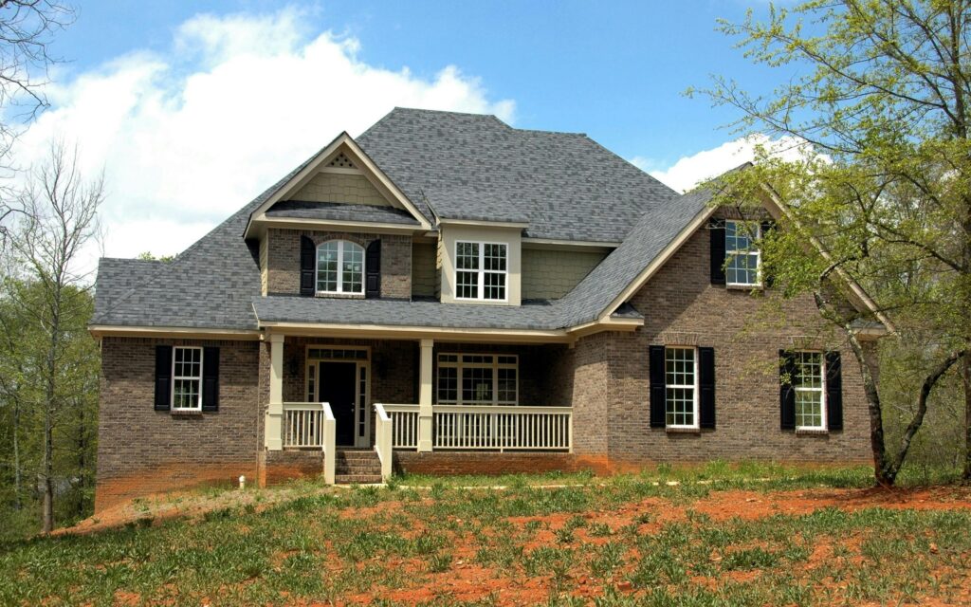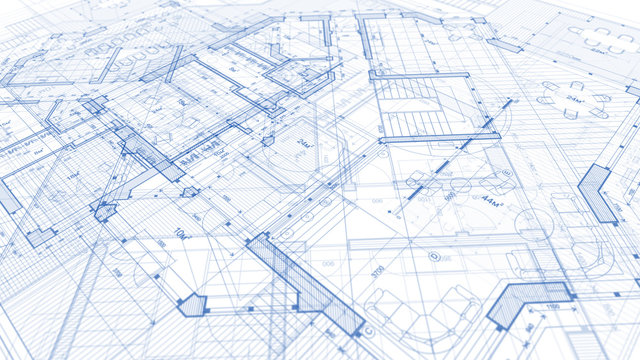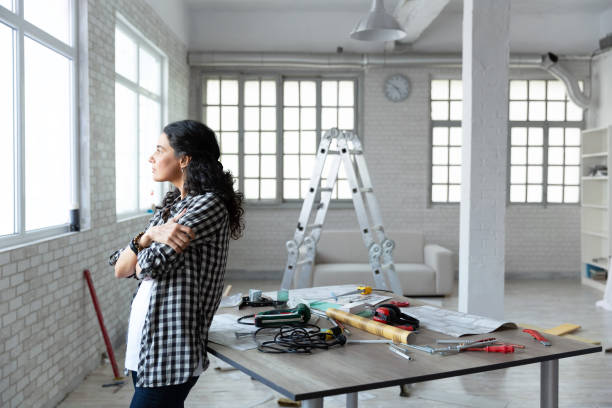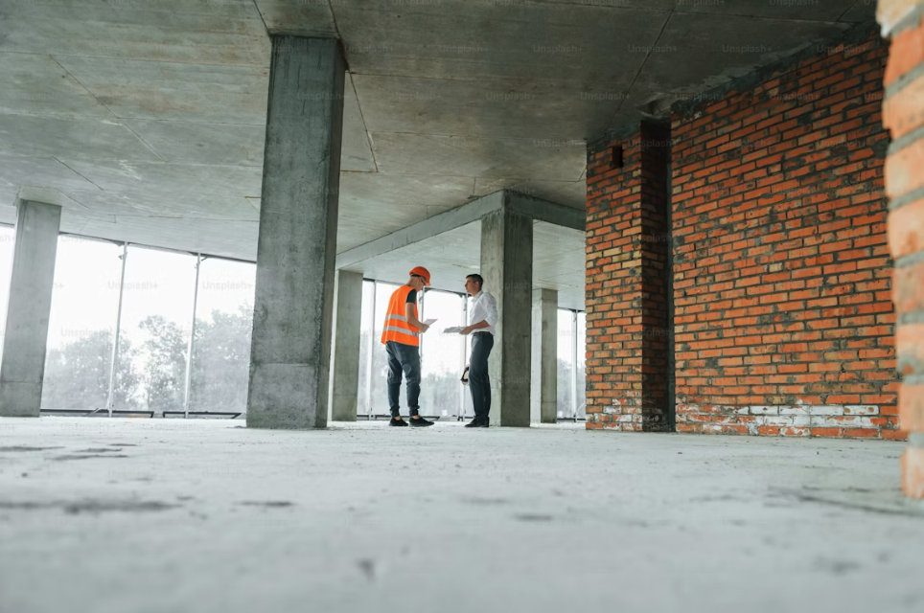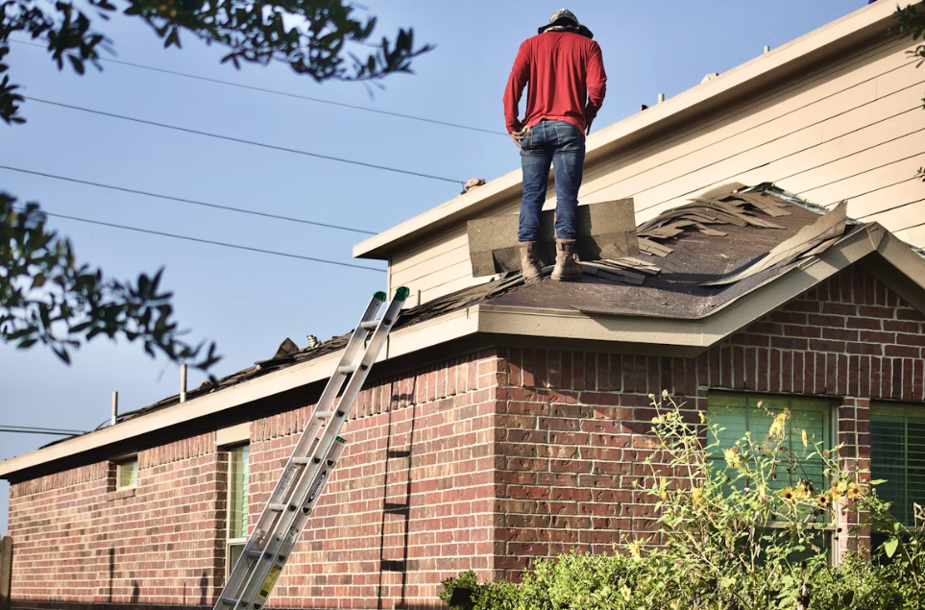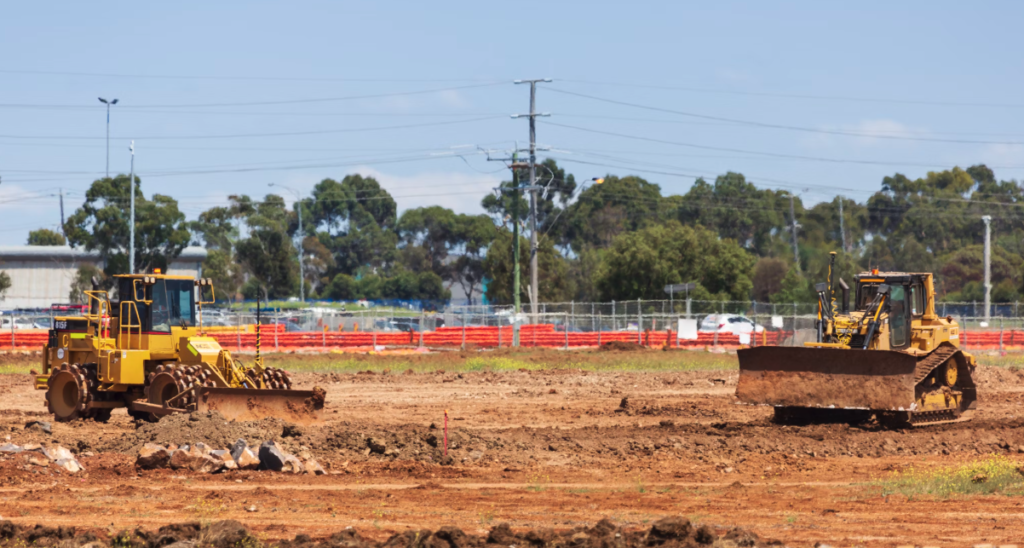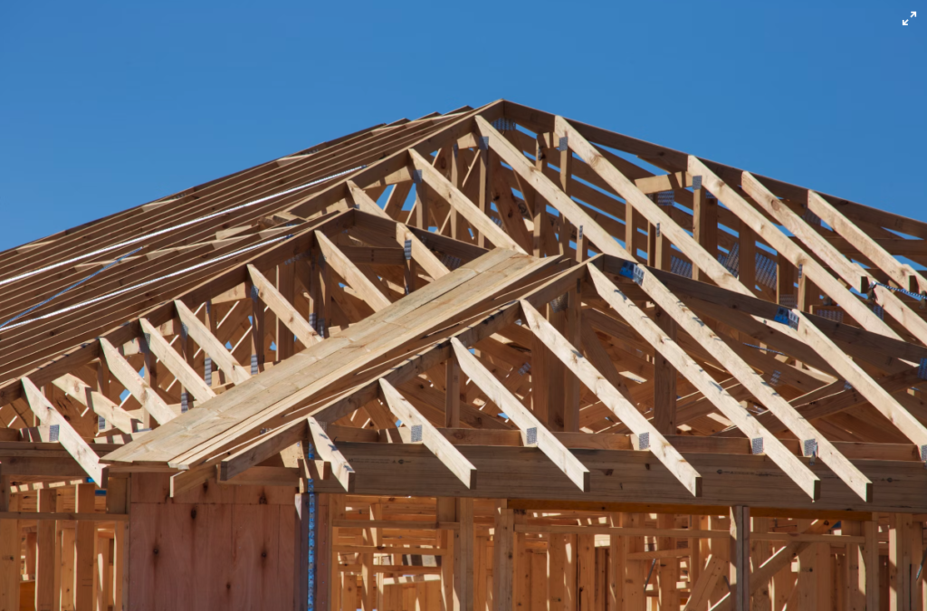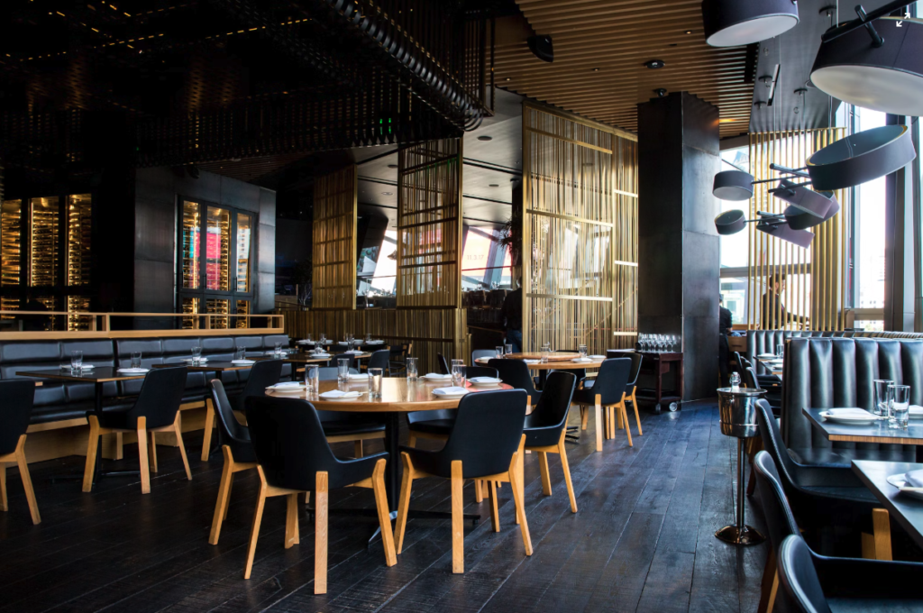🏗️ 10 Questions to ask when Hiring a GC
🏗️ 10 Essential Questions to Ask Before Hiring a General Contractor Choosing a general contractor for your construction project is one of the most important decisions you’ll make. Whether you’re building out a retail space, renovating an office, or starting a commercial development, the contractor you select will determine your project’s success — or failure. Here are 10 essential questions to help you make the most informed decision, and why Jay’s Construction believes transparency and trust are key to every job. 1. Are You Insured, and What Coverage Do You Carry? 📋 Why it matters: Insurance coverage is critical for General Contractors. It protects both you and the contractor from financial liability if something goes wrong — from on-site injuries to property damage. Here’s a list of what you should look for. ✅ Ask this: “Do you carry general liability and worker’s compensation insurance? Can you provide a certificate?” 💬 At Jay’s Construction, we are fully insured to safeguard every project we work on. Our insurance provides peace of mind for our clients. 2. Can You Share References from Similar Projects? 📞 Why it matters: Talking to the General Contractors past clients gives you insight into how the contractor communicates, manages time, handles issues, and delivers results. ✅ Ask this: “Can I speak with someone you’ve recently worked with on a project like mine?” 💬 We’re always happy to connect potential clients with past customers and showcase completed jobs. We believe our work speaks for itself. 3. What’s Your Experience with Projects Like Mine? 🏢 Why it matters: Commercial construction can vary widely — from restaurants and clinics to hotels and retail stores. You want someone who knows your specific type of build. ✅ Ask this: “Have you handled projects similar in size and scope? What were the challenges and how did you overcome them?” 💬 Jay’s Construction specializes in tenant buildouts, small commercial spaces, and hospitality renovations. We’ve seen it all — and built it, too. 4. Who Will Be Onsite Each Day, and Who Oversees the Work? 👷 Why it matters: It’s common for general contractors to hire subcontractors for parts of the job, but oversight is essential. You want to know who’s in charge of quality, safety, and communication. ✅ Ask this: “Who’s my main point of contact? Will the same crew be on-site every day?” 💬 We provide a dedicated foreman or site lead for every job to ensure daily operations run smoothly and efficiently. 5. What’s the Estimated Timeline, and How Do You Handle Delays? ⏳ Why it matters: Construction projects often face setbacks — material delays, weather, or permitting issues. A solid general contractor will provide a realistic schedule and a contingency plan. ✅ Ask this: “What are your key milestones? How will I be informed about delays or changes?” 💬 We build in buffer time for materials and inspections. Our team stays in constant communication so there are no surprises. 6. How Do You Structure Payments? 💰 Why it matters: A clear and fair payment structure protects both you and the General Contractor. Be cautious of large up-front payments before any work begins. ✅ Ask this: “Do you require a deposit? Are payments tied to specific milestones?” 💬 We typically request a modest deposit and then set up progress payments based on work completed. This keeps things balanced and fair. 7. Can I See a Sample Contract and Change Order Process? 📄 Why it matters: Every construction job changes a bit during execution. The way your contractor handles changes — and documents them — affects budget, timing, and trust. ✅ Ask this: “What happens if I need to change something mid-project? How are costs updated and approved?” 💬 We use written change orders so you’re always in the loop. No hidden charges. No surprise costs. 8. What Permits Are Needed, and How Do You Help With That? 🏛️ Why it matters: Some construction work — like electrical, HVAC, and plumbing — requires permits. It’s important to understand your contractor’s role in that process. ✅ Ask this: “Will this project require permits? Who handles that?” 💬 At Jay’s Construction, we guide clients through the permitting process and coordinate with licensed trades when needed. 9. How Do You Ensure Site Cleanliness and Safety? 🧹 Why it matters: A well-managed, tidy job site isn’t just professional — it also reduces accidents and keeps the project running efficiently. ✅ Ask this: “What’s your policy on daily cleanups and safety checks?” 💬 We maintain clean, organized job sites and prioritize safety for workers, clients, and site visitors. 10. What Sets You Apart from Other Contractors? 💼 Why it matters: This question gives contractors a chance to show their values and what they really care about — beyond just getting the job. ✅ Ask this: “Why should I choose you over someone else?” 💬 At Jay’s Construction, our strength lies in communication, attention to detail, and commitment to doing what we say we’ll do. We take pride in making your project stress-free and successful. 🔚 Final Thoughts: Choose Smart, Build Strong Construction projects don’t need to be overwhelming — not when you hire the right people. By asking these 10 questions, you’ll be equipped to find a contractor who fits your needs, budget, and timeline. Jay’s Construction is ready to help you bring your vision to life. We’re fully insured, client-focused, and experienced in all aspects of commercial construction across Ohio. 📞 Let’s talk about your next project. Contact us today to schedule a consultation. Call (513) – 800 – 4272. Check us out on social media
🏗️ 10 Questions to ask when Hiring a GC Read More »

